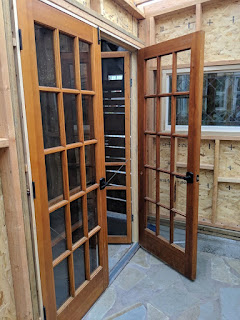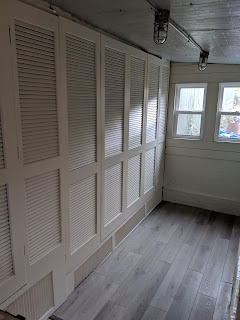TINY BUILD STUDiO
Back when I first suggested to my Leading Man that we should build a more substantial building on the side of our house where our littles used to have their 'hut', he was clearly not as excited as I was since I could already envision all the possibilities. It's the story of our relationship really.
 |
 |
| The foundation wall (18 x 5) that took a whole summer to decide. |
We poured a foundation wall. It gave more height inside that way.
I had been gathering all kinds of building materials to re-purpose for this new addition - from Minnesota, Montana, Texas, California & lots of other interesting stops along the way. I was seeing it as a great way to make room in the garage, and a way to save money.
 |
| I found a few new windows at a tag sale. |
I convinced a friend of ours that built sets for theater productions as a hobby, that this wouldn't be that much different. I then promised to pay him in dinners and cash. Thankfully he agreed.
 |
| Framing finally begins! |
 |
| This was one of those days when my vision sort of came to life! |
We made it as large as we possibly could.I kept telling myself the size limitations seem to add to the charm.
 |
| Placing the windows so I can leave all kinds of wall space for the 'floating' bed frame. |

I was gifted doors for the entry as well as some shutters we used to cover the back wall. No need for drywall. Spraying it all one color made it feel larger and more welcoming.
 |
| What is prettier than these shutter doors on the wall? FREE shutter doors on this wall! |

We had to abandon our original plan to have a double bed frame that would be movable. Instead we ended up with a fixed option. It was a great mental exercise. And since I didn't want to invest too much money, the upper bunk option is really a perfect solution.
This hinged part helps open this area when you a
walking towards the back.
The furniture on the bottom keeps changing. This option of a love seat and television worked great when a
teen boy took over the space.
PSA: TV and love seat have left the building
My favorite way to use it? My morning quiet time with the Lord
in a cozy chair with a cup of coffee.
Lately, it has been a work-from-home office for our Daughter-in-Love.
I encourage you to find a space and call it your own. Get creative and work with what you have available. The,
share it with others as often as you can.
Photo credit goes to Christina Vogt.











